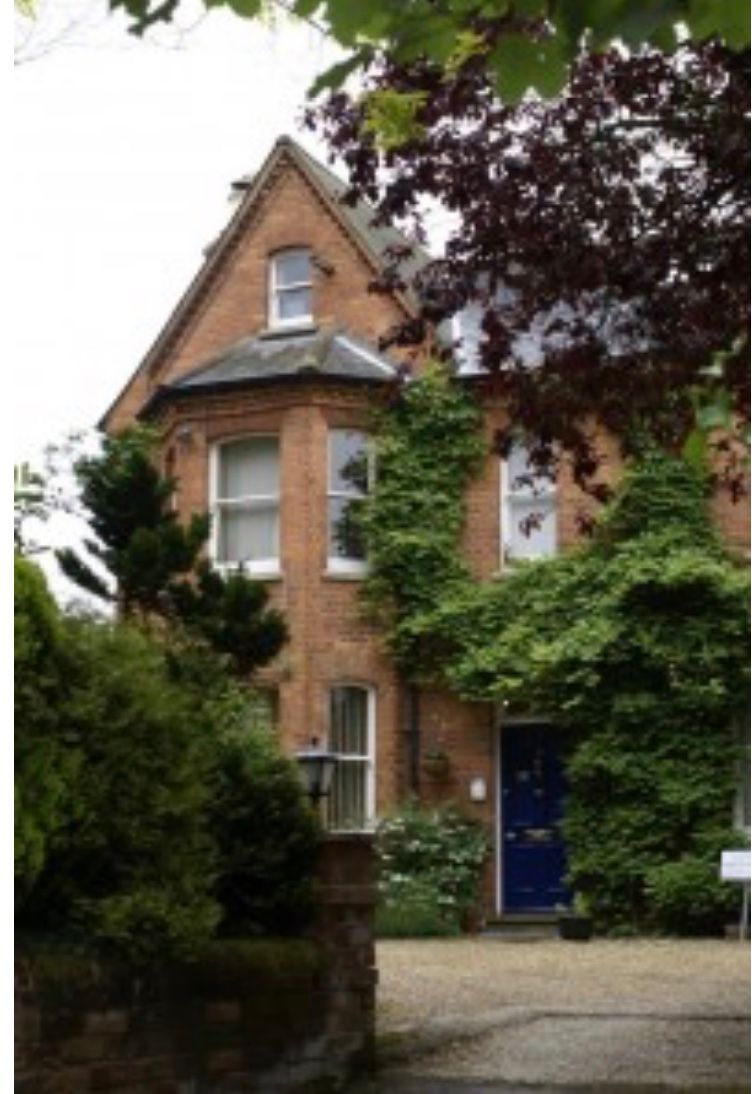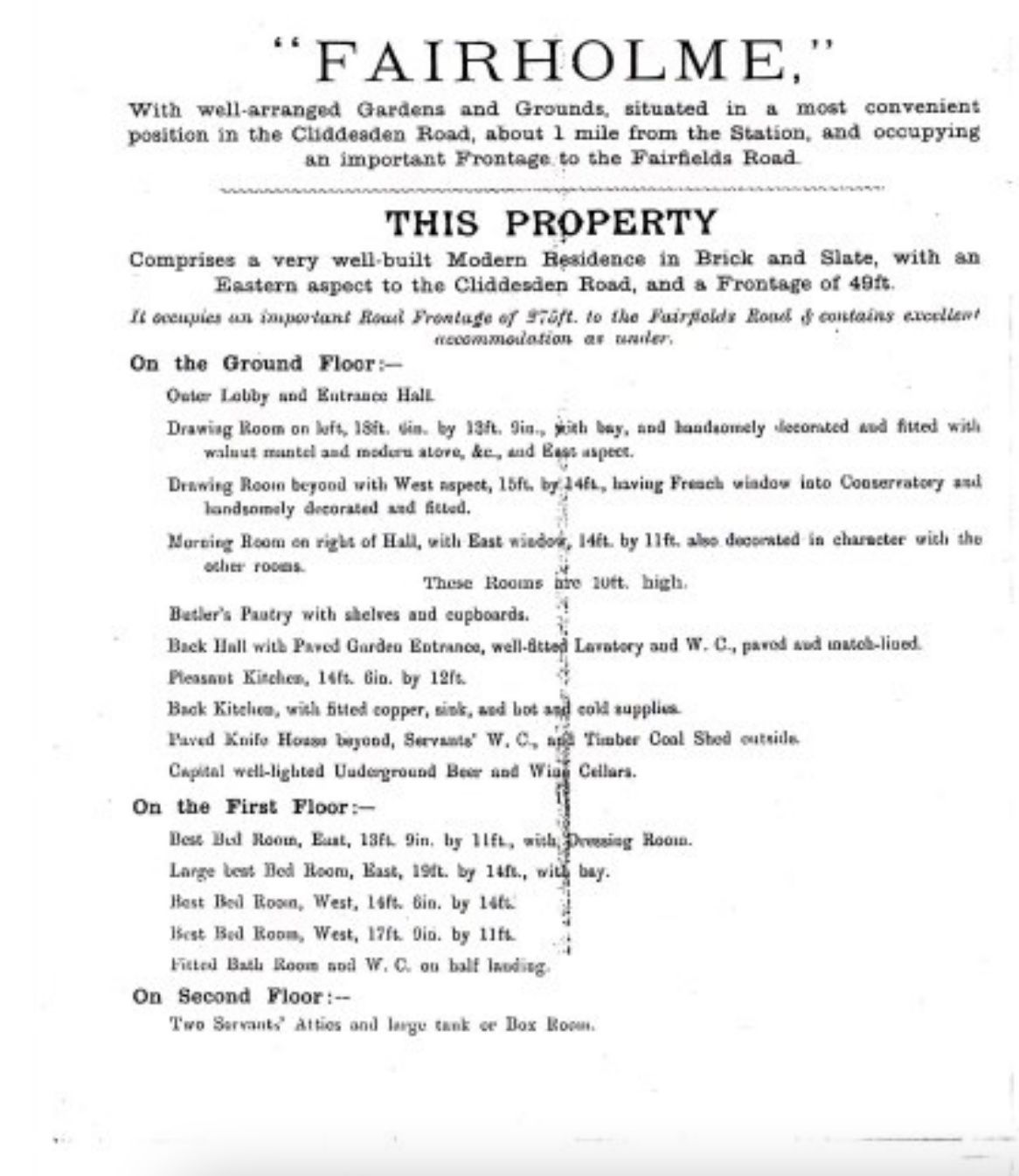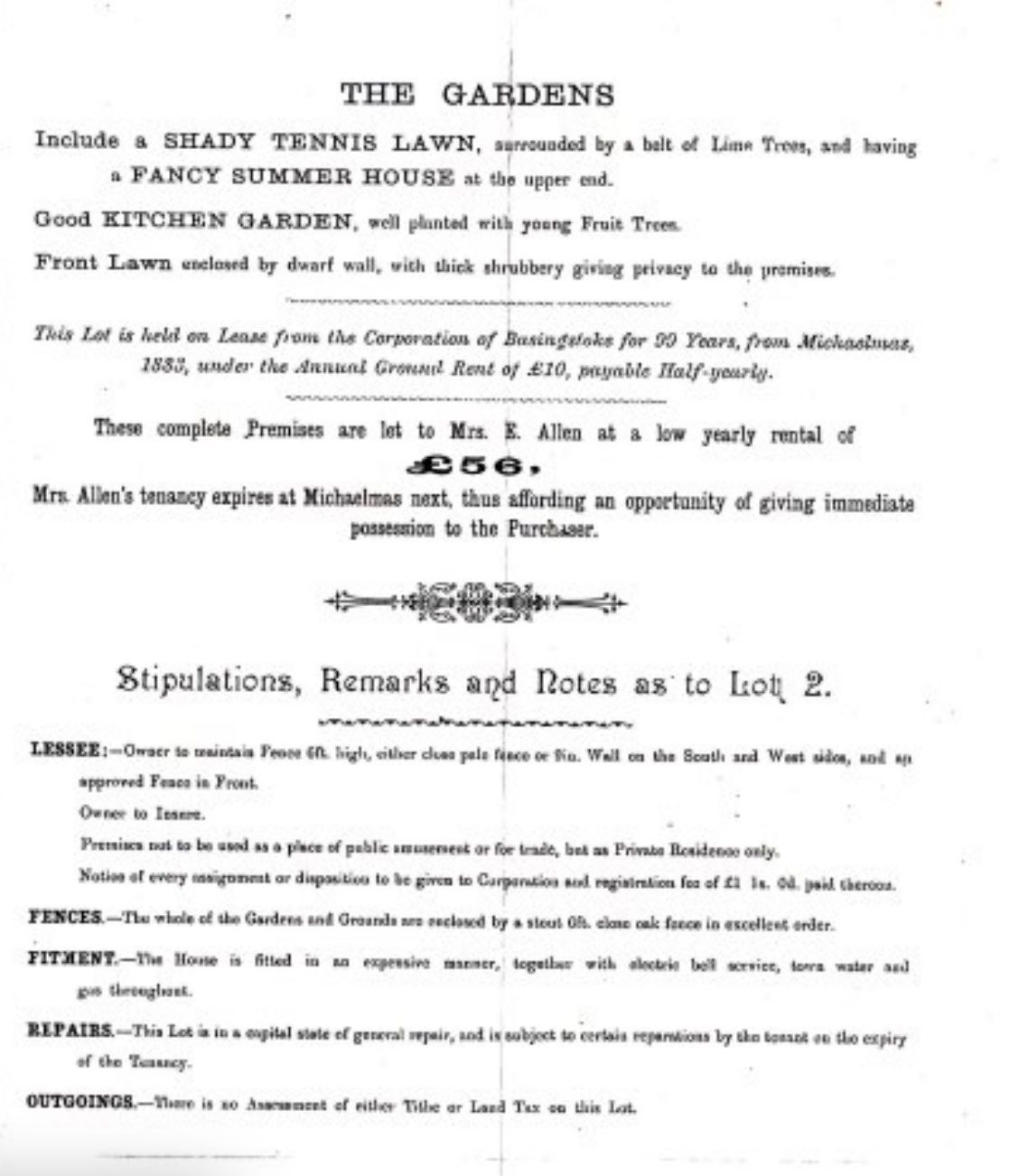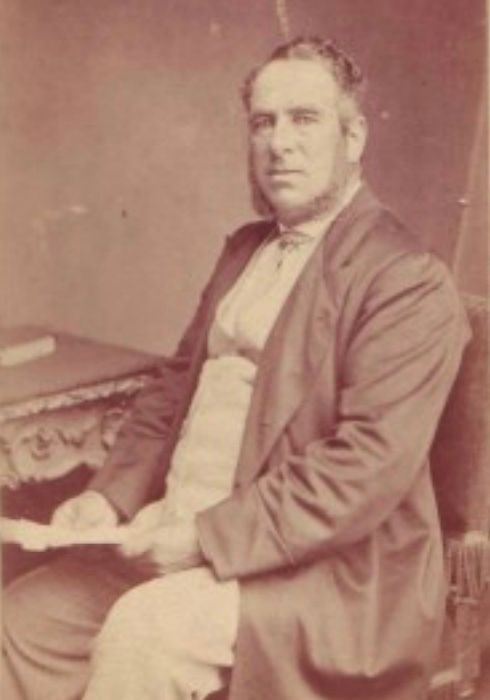555-555-5555
mymail@mailservice.com
Login | Info
Fairholme: Brian Butler
Fairholme, 18, Cliddesden Road, Basingstoke, was built in 1881 by James Moody and was the family home for many years. The house still stands on the corner of Cliddesden Road and Fairfields Road. It now houses the Basingstoke Chiropractic Clinic. It has lost its large back garden to a housing development.
I have written some personal memories of this house in a footnote in Ethel Lizzie Moody’s 1895 diary (5 May 1895)
Brian Butler



In 2011 I made an astonishing discovery. I found on the internet someone who collected old leases and sales documentation. In his collection (actually, it was framed on his office wall) was this document relating to Fairholme. I know that although the house was built as a family home Elizabeth Moody did not move into it until after the First World War so this document relates to some time before then. In some autobiographical notes, Geoffrey Butler (my uncle) also left some personal memories of Fairholme. He wrote:
Add your title here
This is the text area for this paragraph. To change it, simply click and start typing. Once you've added your content, you can customize its design by using different colors, fonts, font sizes and bullets. Just highlight the words you want to design and choose from the various options in the text editing bar.
This is the text area for this paragraph. To change it, simply click and start typing. After adding your content, you can customize it.
“Fairholme stood in about a third of an acre of land. There was a front garden and at the back was a lawn and tennis court, a summer house and a large copper beech tree. Behind a privet hedge was a vegetable garden with two sheds. There was also a garage opening onto Fairfields Road. My grandmother (Elizabeth Moody) employed a gardener, always called “Hutchings”, who came in once a week.
Going through the front door one entered a porch, with a stained glass door, leading into the hall. The first room on the left was the Dining Room, with a large dining table and six heavy black leather upholstered chairs. There was a large bay window with an upholstered window seat running round it, a Victorian sofa, a sideboard with a lot of silver in it, and a large bookcase on top of a cupboard, where the whisky was kept – locked!
The second door on the left in the hall lead to the Smoking Room where at one time the gentlemen would have retired after dinner. In it was a grand piano.
This room lead into a conservatory, furnished with wicker chairs.
Opposite the front door and across the hall was the Pantry, which also had a stained glass door. This little room was full of cake tins, biscuit tins and shelves full of vases etc. Under the window was a boot cupboard. On the right of the hall was a passage. The first door on the right lead into the Morning Room, where we had breakfast. At the end of the passage, before it turned left into the kitchen, was a door called “the side front door”, on the left of which was a toilet and wash room.
Just before the door into the kitchen, on the left, was a door at the top of a steep flight of stairs which went down to the cellar. The kitchen had store cupboards, a Welsh dresser and a coke boiler. There was an indicator on the wall with the names of all the rooms in the house.
Each room had a button by the fireplace to call the maid. When the button was pressed a little red tab on the indicater would show which room was calling. A scullery with a gas cooker and sink lay beyond the kitchen.
There were a table and chair where Hutchings, the gardener, had his cup of cocoa
and bread and cheese.
There was a dog which always seemed to be having puppies and Hutchings had the job of destroying them. He used to put them in a sack and drown them in a water tank at the top of the garden.
There was another short passage from the scullery to the back door. Off this was the maid’s toilet and an outhouse for the mangle. Outside the back door, to the right was a woodshed where coal and logs were kept. Following this path round to the right was a coal bunker under the scullery windows. Two thirds of the way up the stairs, on a landing where the stairs changed direction, was a toilet with a very high ceiling. The Victorian seat of the WC was made of mahogany and went right across the room from wall to wall. A long red and very thick cord with a tassel went right up through the ceiling to the cistern.
There was also a huge double window, controlled by a strong cord. Going up seven more steps was the first floor landing. The first room on the left was a bedroom. Next was a small dressing room, directly over the front door.
The next room was my grandmother’s bedroom, later to be my mother’s bedroom (Ethel Lizzie Moody). This was over the dining room. Next to that was another bedroom, known as the Blue Room. Then there was a linen cupboard, next to stairs to the attic. Then came the bathroom with a copper geezer, and then another bedroom, over the kitchen. In the attic were two rooms, one in the front of the house, the other at the back. The back one was the maid’s bedroom. The rest of the attic comprised the tank room, with the cold and hot water tanks”.
CONTACT THE ADMINISTRATOR
Submit your
enquiry here
S
USEFUL LINKS
Copyright Hymn James Moody and Sons
Web Design by www.everydaychristianmarketing.co.uk
